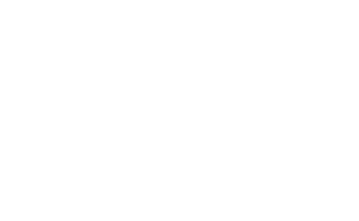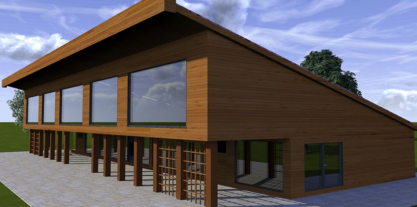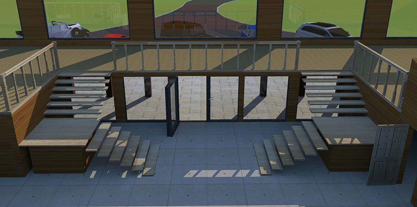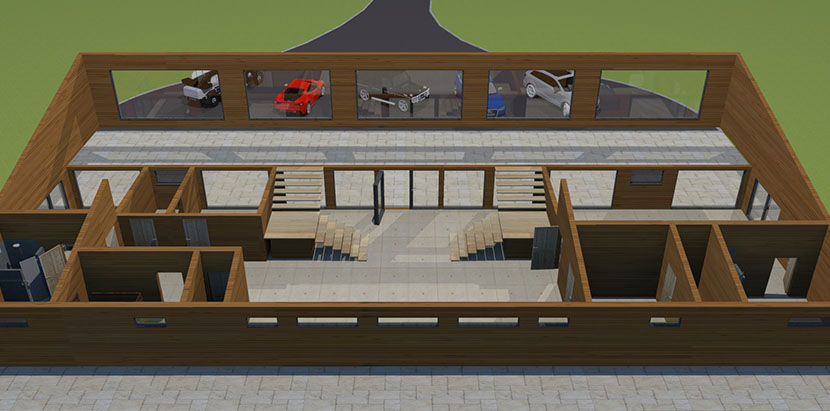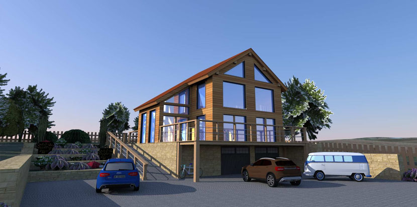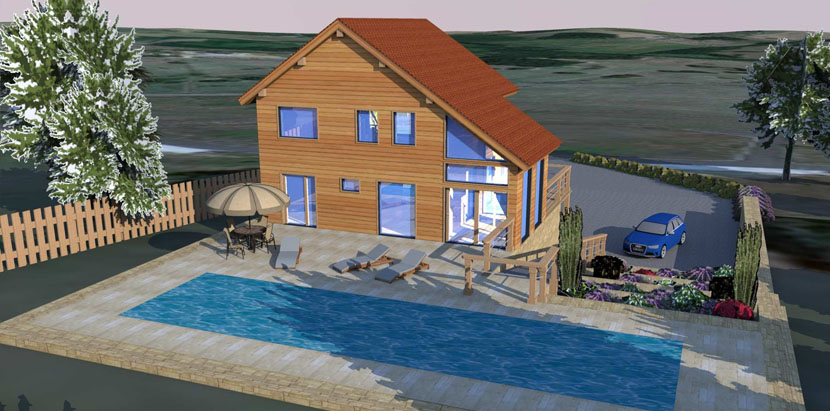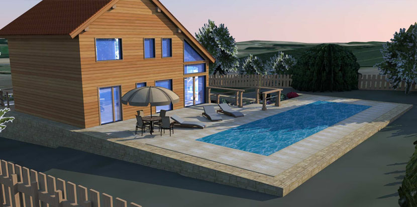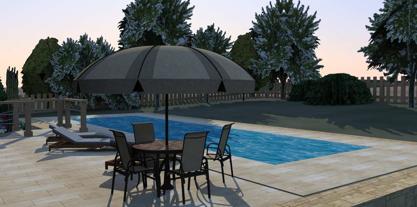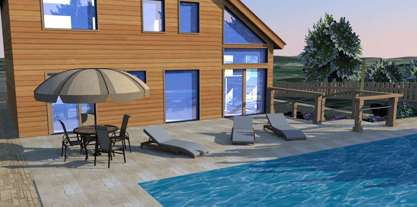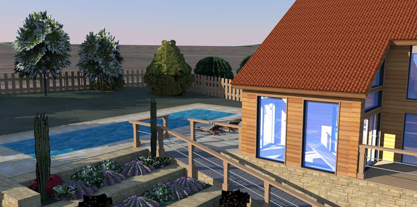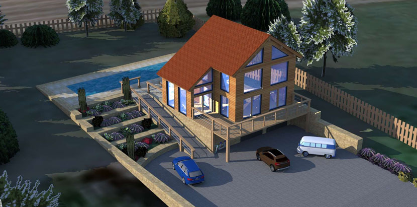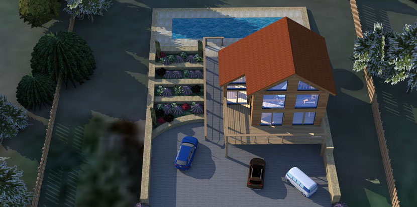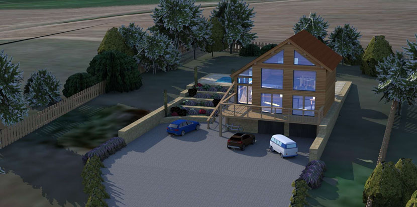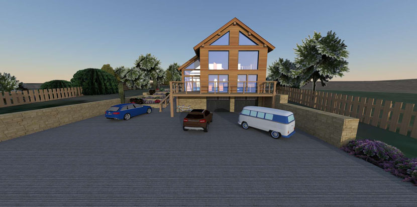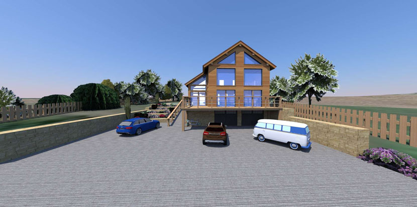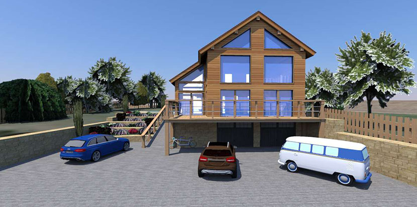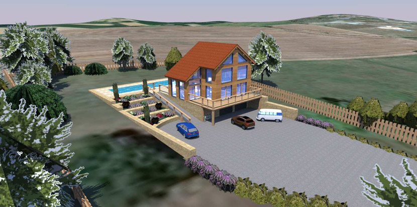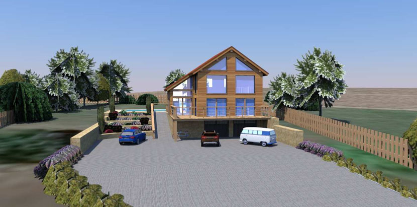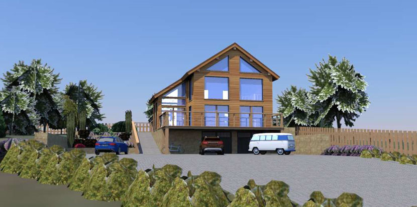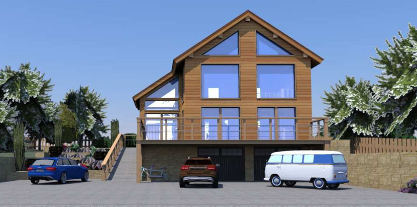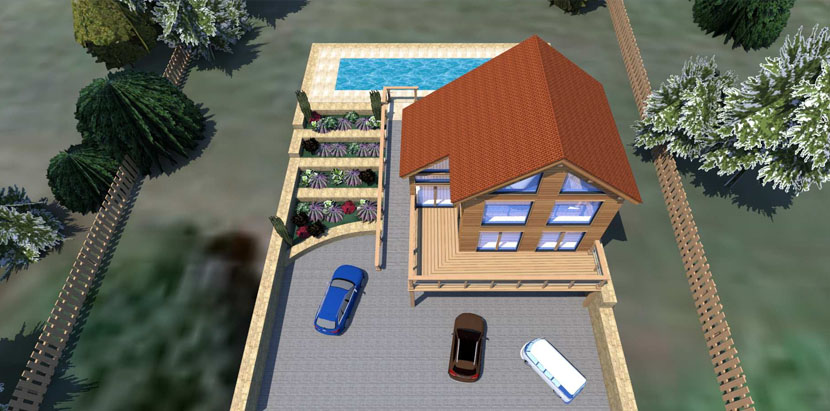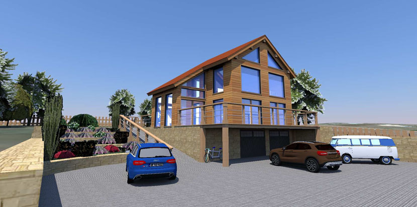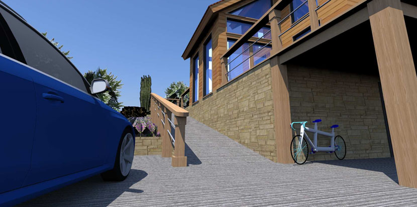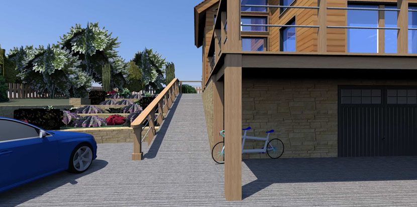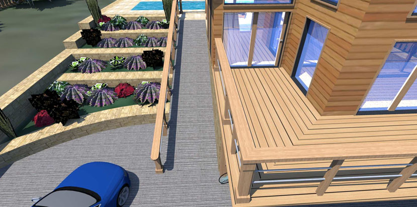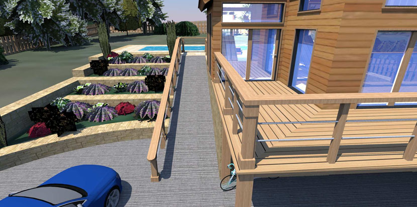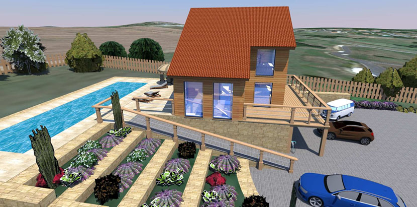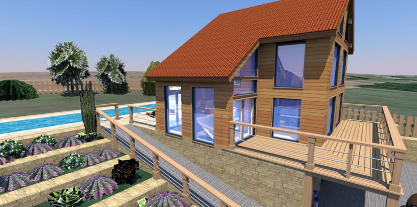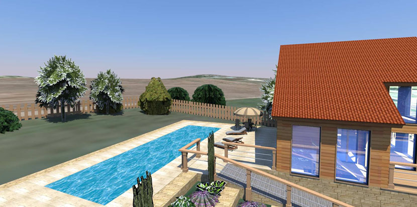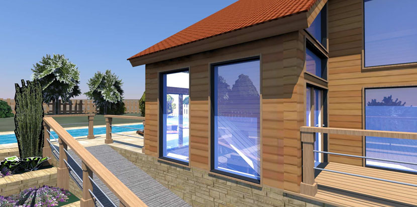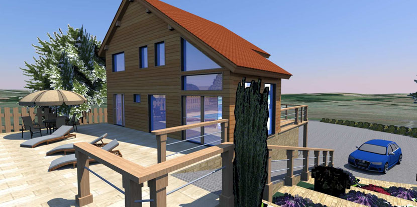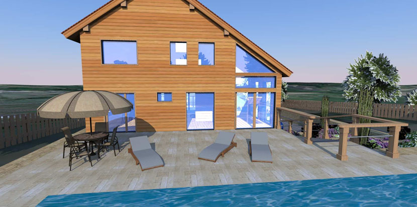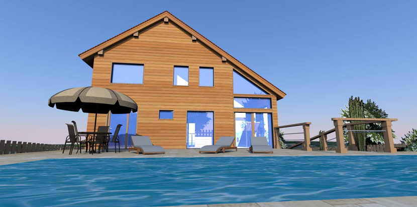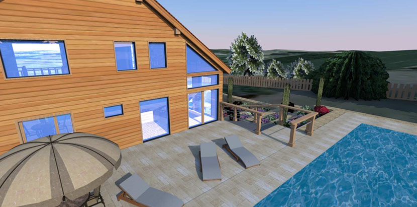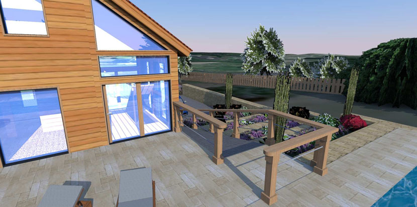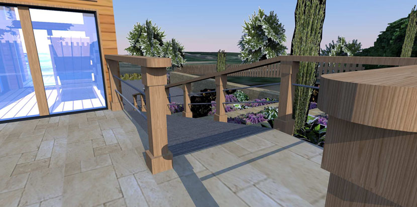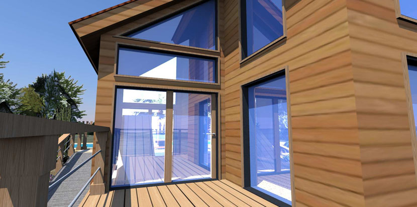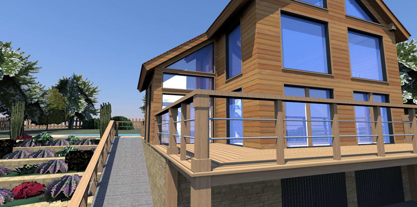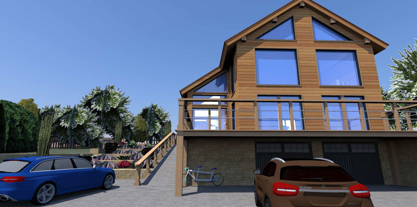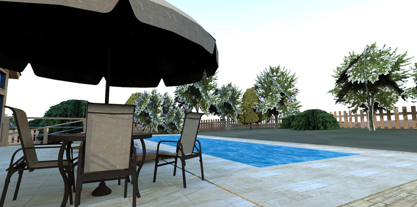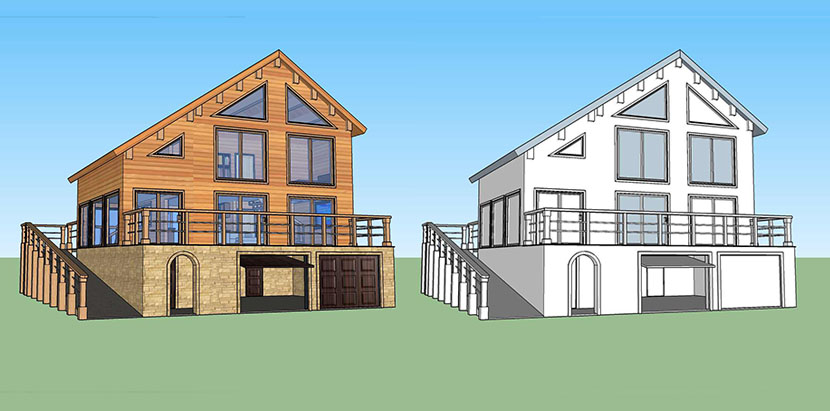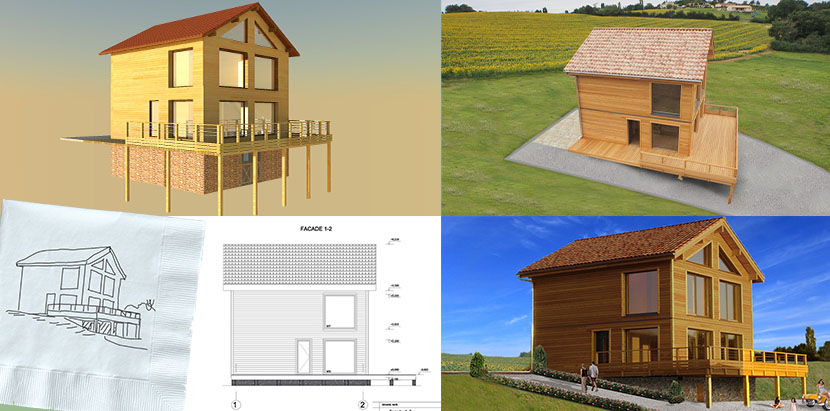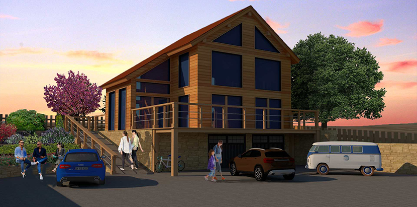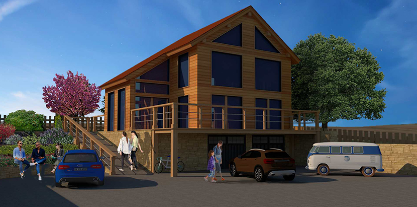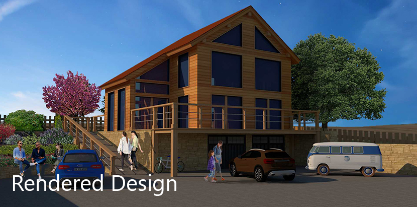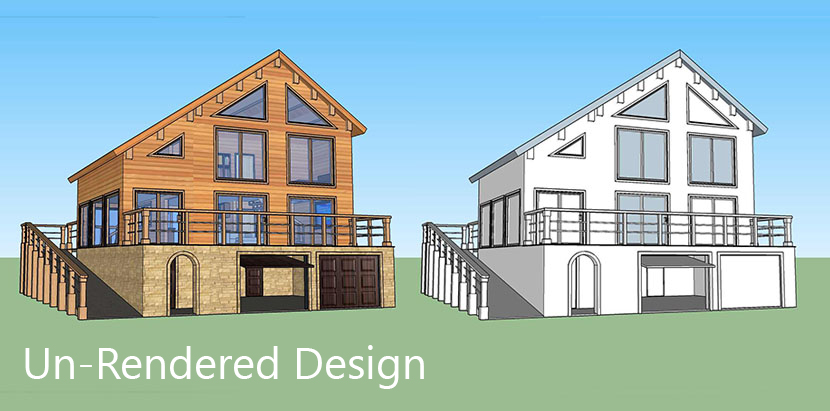Aquitaine Vistas, Tombebœuf, Lot et Garonne - Individual Design
Description
We have designed 4 basic models but appreciate everyone is special so we have flexibility to give you what you desire. Some will be happy with the plans we have but want something special for the kitchen or tiling, or perhaps a slight change of floor plan. Others will want to design from scratch and may already have drawn some floor plans, so you will know that once you start you then realist how difficult it can be to work with the compromises and ideals. Our experienced team are ready to work along side you and look forward to exploring that creative spirit together that will help make this dream become a reality.
We pride ourselves in sourcing quality materials from select locations which helps us very good price point and adds great value to our build projects.
For most clients, visualising exactly what their house or project will look like is a bit of a challenge. Getting your thoughts and ideas across to the designers is a part of that challenge that we hope to make a pleasurable one. Once the creative juices are flowing we will more than likely find a myriad of ideas and ways in which we can translate our lifestyle and the way we like to live into a practical and beautiful safe place to live.
We can help. For a start we can work with digital 3D-models that can be constructed in order for our clients to get a very good visualisation of their desired build outcome. For our clients this approach is a tremendous help in specifying requirements, spaces, storage, and all the other good things that one comes to expect at this stage of the build.
This is how it works
You provide a simple floor plan and or discuss with us what you think you would like. Tell us what you want, approximately. Just send a sketch on paper, or a photo, or tell us, we are happy to spend time over a screen share via Skype which is great for fast interaction and relaying of ideas. Whatever works best for you. If a client were to drive through the surrounding area with their camera at the ready I'm sure you could take a portfolio of photos of design ideas from the build styles in the area, you know, a stone texture here, a tile colour there, and so on... This would give us a great footing to start off in our design adventure.
After we get your initial design brief and any material you have sourced that may help, we will then begin to design the house as a 3D-model. We continue to work closely with you through out these stages to make sure we are on point when it comes to developing your ideas. We can easily send you the model and you can take a look on your PC. Rotate. Zoom. Lift the roof. Look inside the house and then you tell us what’s good, and what we need to change, and we change it. You can do this by simply downloading the free version of the 3d-model viewer which allows the client access to the appropriate tools for viewing the model in detail.
and then we repeat…
and repeat…
and repeat again, until you are happy with the 3D-model.
For some clients we get it right quickly. For others it takes time and many changes. however long it takes doesn’t matter, depending on constraints, we only stop when you are happy with the design.
The cost for making a digital 3D-model depends a little on the size of the house and the complexity of the build. A design can be made into a photo realistic rendering which help to convey with great clarity your visualisation for the outcome of your build. For instance you could work away with raw un-rendered images of the 3D model and save a lot of time with rendering which is still very workable and gets your message across, but for some of us we like to go that little extra mile and be as meticulous as possible when bringing our dream into reality. For a simple 3D model without rendering we could get a good idea of space use and layout, but If you require additional photo-realistic rendered with all the extra landscaping and surrounding details then we would be able to much better visualise textures, colours and tones.
Advantages
You get a clear impression of your house, You will fully understand what you are about to build, All involved in the build can clearly see your ideas from all angles, and you get a very clear estimate of the final pricing. With regards to lighting, you can even see the shadows in and around your house; lets say "22nd September, 16:00 hours" or any other time and date as needed, we can target the movement of the sun and the seasons and give a representation of the ambient lighting at the desired times and seasons.
When we reach this stage of the design process we can assume that the project is well underway and that 3d-modeling fees can be discussed subject to requirements, scope and constraints.
See bellow the difference between a design that has been rendered and one that is still in raw-design format.
The following images are un-rendered but give good examples of how we can get across our ideas for all areas of the build which makes life much easier when finalising our deatailed drawings with our architect.
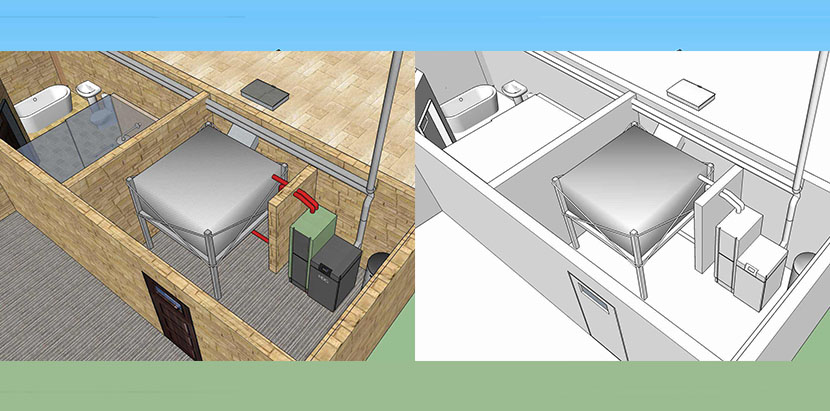
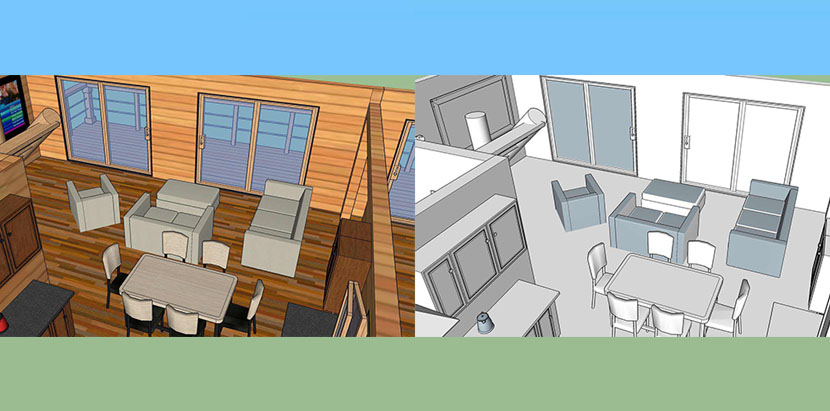
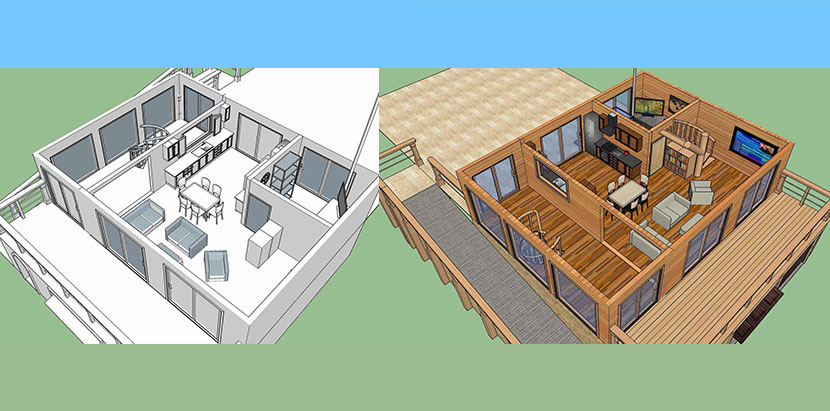
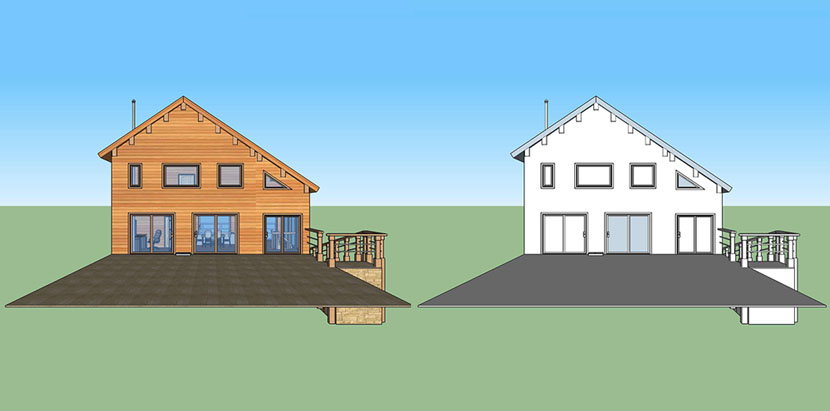
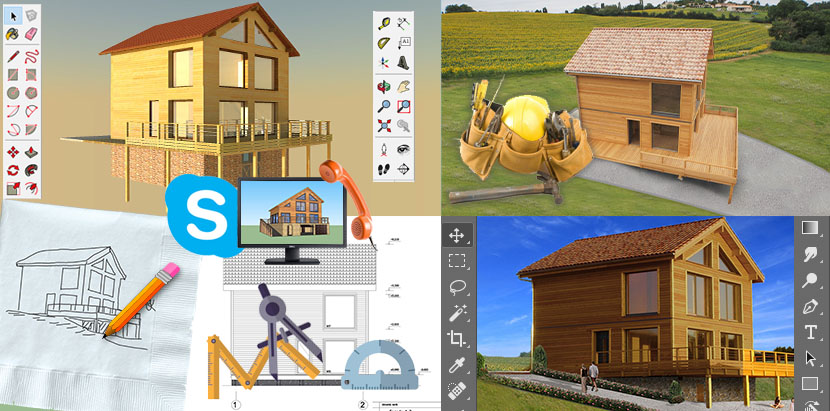
Register Interest and get free brochure or speak with an agent
